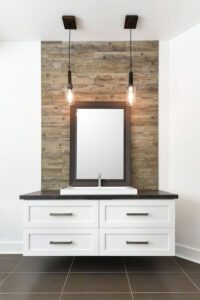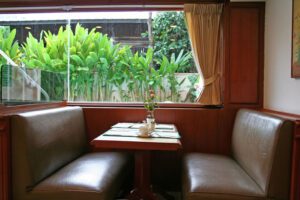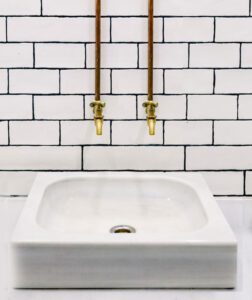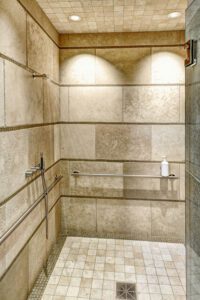Remodeling ideas for Rocky River homeowners
Small and useful projects can have a big impact on your home: Part 6 Being a homeowner comes with some responsibilities, one of which is keeping up with the...
Read Full ArticlePosted In: Construction in Avon, Ohio
Being a homeowner comes with some responsibilities, one of which is keeping up with the maintenance and its potential marketability. If you aren’t up to a large remodeling project, you can make a big impact through small scale projects.
Here’s Part 6 of our ideas for remodeling in Rocky River or other suburbs in Northeast Ohio, we offer additional ideas that can help keep your home’s value in desirable position.
Bathrooms were built in varying sizes, and didn’t become more spacious until recent decades. That often means the medicine cabinet was small and limited in use. But you don’t have to accept that situation.

To create a look of more space, the medicine cabinet can be recessed into the wall instead of butting out of the surface. If you have a wooden vanity, you can frame the medicine cabinet in the same type of wood to create a unified design.
Another option, depending on your bathroom’s framing is to deepen the cabinet so it provides more storage space. An unframed mirror can also give the idea of more openness.
As more people are working from home these days, especially due to the coronavirus restrictions, office space is in demand. If you’ve exhausted obvious solutions such as the kitchen table, another solution may be to convert a closet into a cozy office.
Most closets have a clothes rod and a shelf. By removing the rod but keeping the shelf, it gives you a configuration starting point. The shelf will offer storage space for essential office items. Next, consider a custom-made workstation that uses the space effectively. Don’t forget to add necessary electrical additions such as outlets and lighting, configuring them for maximum convenience.
Small shelves can offer additional storage. The office can remain open, or if you wish, add a sliding door to close off the cluttered look when you are not using the office.

Breakfast nooks, which first appeared in houses constructed in the 1920s and 1930s, are often not the most practical use of space. But with a redesign, a nook can be more attractive and have better practicality.
Consider making the nook an extension of your kitchen’s décor. Keep the same paneling or tile look. Benches are a great seating option—plan for seating a family of four at most, where the kids can camp out while the adults prepare meals.
Or if you are daring, you can go for a retro look such as an old-fashioned diner. The possibilities are many to consider and fun to plan.

If you thought about removing a wall to open your kitchen, and but decided not to because it would expose water lines feeding a bathroom on the floor above, don’t give up.
Once the wall is removed, by installing new copper pipes running up to the floor above, they become a highlight, rather than something to hide. In some instances, the pipes supply water to a kitchen island as well as the second floor.
Much depends on how your home is configured, but incorporating copper pipes offers a unique design to add interest to the space.
Eliminating the shower door may sound like an unusual idea, but a well-designed shower stall with a proper drain pitch and a shower faucet in the proper place will keep the water in the stall.

Doorless showers are popular in warm climates but are also becoming more frequent in other areas. The concept rids you of having to choose between a sliding door, swinging door or shower curtain and offers a sense of liberating simplicity.
Another plus is once you’ve opted for a doorless shower, a no-threshold entryway is a good choice for convenient access to those with mobility issues.
If you’re considering some ideas for remodeling in Rocky River, or other communities, contact the Sciarappa Construction design experts and construction specialists. Reach us at (440) 930-2882 or by email us at info@sciarappaconstruction.com to start the discussion about your project with us. Located at 32961 Oak Pkwy., Avon Lake, OH 44012, Sciarappa Construction has more than 40 years of combined experience in remodeling within the Bay Village, Avon, Avon Lake, and Greater Cleveland, Ohio, areas.
We are a family-owned and operated full-service construction company, offering services such as new home construction, subdivision, development, apartment, and existing home and commercial rehab, plus general contracting and construction management.
Website: https://sciarappaconstruction.com
building home office, installing doorless shower, installing new medicine cabinet, remodeling breakfast nook, using copper pipes