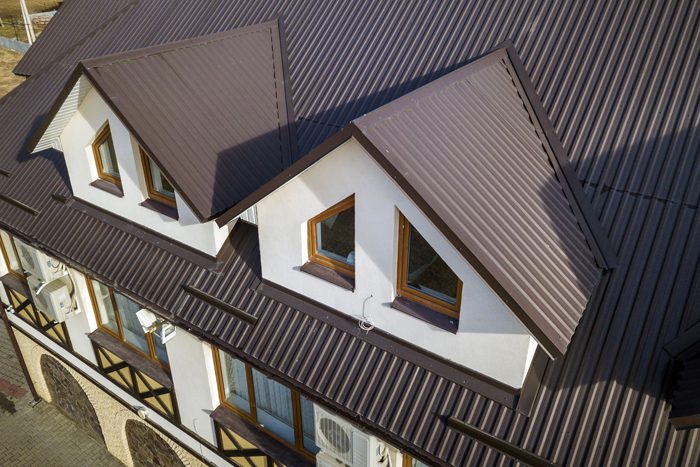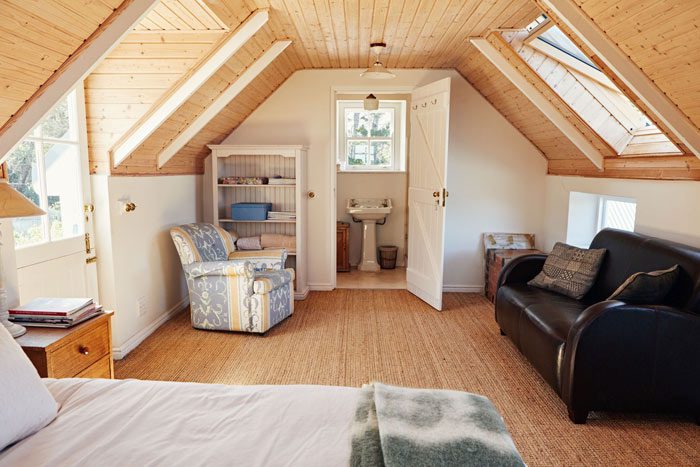Remodeling ideas for Rocky River homeowners
Small and useful projects can have a big impact on your home: Part 6 Being a homeowner comes with some responsibilities, one of which is keeping up with the...
Read Full ArticlePosted In: Construction in Avon, Ohio
If your house has a little-used attic or a cramped second floor, a simple way to expand that space is to add a dormer. The possibilities for that new space are many, ranging from an extra bedroom, playroom for the kids, or even a master suite.
A key dormer feature is a window or windows to provide natural light, ventilation and often an impressive view. A well-designed dormer adds variation to a former ordinary front and pumps up the home’s curb appeal.
Houses of 1 ½ stories such as the Cape Cod design and others often have underutilized space under their roofs, slanted ceilings that may be a tad claustrophobic, and less natural light and ventilation than desired. By adding a dormer, it addresses these shortcomings.

Three dormer styles are most common—gable, shed and hip—and these will often accommodate your plans for adding a dormer in Avon Lake, or other communities in Greater Cleveland.
Gable dormers
The most common type of dormer is the gable dormer. This type is distinguished by its design resembling a box placed on a roof with a peak and a window or two. These primarily add headroom and illumination for the attic, as well adding an interesting look to the exterior.
The easiest way to visualize a gable dormer to think of a doghouse with its flat front and doorway, along with sides, and two panels joining on top for the roof.
Depending on the size and how intricate the dormer is, gable dormers may range in price from $3,000 to $12,000, according to Repair-home.com.
Shed dormers
A shed dormer, which has a long, straightforward roof, offers the most floor space and more locations for windows than other dormers. When designed properly, a shed dormer doesn’t overpower the main roof but falls neatly into the order of a secondary feature on top of a primary roof. A shed dormer may also be used to connect two existing gable dormers.

Shed dormers may cost from $5,500 for a 12-foot size to $11,500 for a 30-foot size, according to Repair-home.com. The dormer should be positioned lower than the rest of the roof or at the peak of the roof so rainwater can run down effectively.
Generally, a 1 ½-story house with a roof pitch of 8/12 (33.69 degrees) or steeper is appropriate for a shed dormer. The shed dormer’s pitch needs to be less than the primary-roof slope, and it is a good idea to keep the dormer-roof slope at least 4/12 (18.43 degrees) or steeper. If is less steep than that, the face of the dormer wall can appear awkwardly tall and out of proportion. Some have compared that look to “bug eyes.”
Hip dormers
Hip (or hipped) dormers are similar to gable dormers but have three panels that come together instead of having a peaked roof with two panels joining each other. Hip dormers maintain design uniformity with hip roofs and for gable-type roofs, they can add visual contrast.

Hip dormers offer a happy medium between gable and shed dormers. There is more headspace than most shed dormers, and there is more horizontal space than with most peaked gable dormers.
The cost of a hip dormer is similar to a gable dormer, but is somewhat more since additional lumber is needed.
Some other types of dormers are more for show than function: arched dormers that have rounded roofs, oval dormers that have larger and more pronounced curved roofs, eyebrow dormers that feature curved roofs without vertical sides for light and visual appeal but not increased space, and composite dormers that combine elements from more than one style of dormer.
With any type of dormer project, it is wise to review how it will affect the existing roof structure. Once the dormer is added, the interior work is another entire project, and one you’ll need to have that in mind before the dormer work begins.
If you are thinking of adding a dormer in Avon Lake, or other communities in Greater Cleveland, take inventory of the roof lines in your neighborhood. You’ll see that dormers are a popular solution for adding space without expanding the home’s footprint.
When you’re ready, call the design and construction experts at Sciarappa Construction at (440) 930-2882 or by email us at info@sciarappaconstruction.com. We’ll work with you to help make your plans come true. Our address is 32961 Oak Pkwy., Avon Lake, OH 44012, and we have more than 40 years of combined experience in remodeling within the Bay Village, Avon, Avon Lake, and Greater Cleveland, Ohio areas.
Sciarappa Construction, a family-owned and operated full-service construction company, offers services including new home construction, subdivision, development, apartment, and existing home and commercial rehab, plus general contracting and construction management.
Website: https://sciarappaconstruction.com.
adding gable dormer, adding hip dormer, adding shed dormer, creating attic bedroom, expanding attic space, installing a dormer