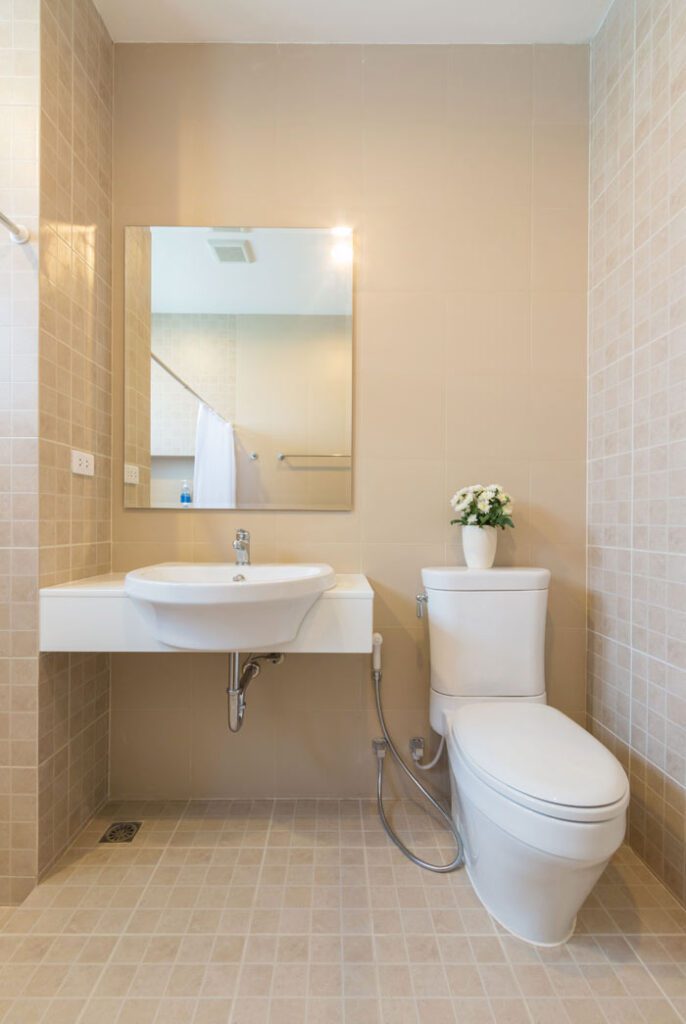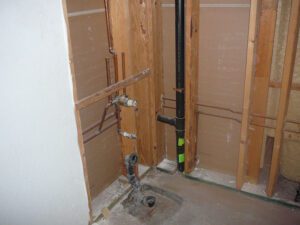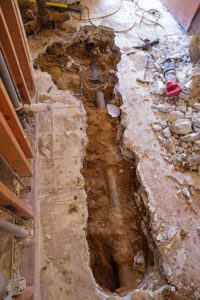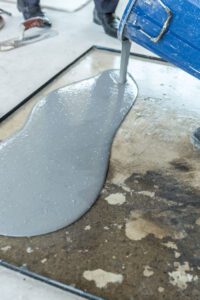Remodeling ideas for Rocky River homeowners
Small and useful projects can have a big impact on your home: Part 6 Being a homeowner comes with some responsibilities, one of which is keeping up with the...
Read Full ArticlePosted In: Construction in Avon, Ohio
Installing a bathroom in your basement not only may help make your life easier, but it can increase your home’s property value and attract a larger number of potential buyers if you ever decide to sell your house. Adding a basement bathroom in Avon Lake needn’t be expensive and can be undertaken even though the remainder of basement is unfinished or partially finished. And a little forethought can help you understand how underground plumbing can pose some challenges.
Homeadvisor.com estimates that a bathroom project may range from $6,000 to $15,000, depending on materials and the nature of the project.
 A basement bathroom will allow you the convenience of not having to climb up and down the stairs each time you answer the call of nature. Even if you only have a laundry room and storage space in the basement, you can’t put a price on the convenience a basement bathroom creates.
A basement bathroom will allow you the convenience of not having to climb up and down the stairs each time you answer the call of nature. Even if you only have a laundry room and storage space in the basement, you can’t put a price on the convenience a basement bathroom creates.
Take time to consider if a half-bathroom will meet your needs or if a full bathroom with a shower or tub would be better. This is your first step, along with setting a budget.
 A subsequent consideration is location. Preferably, you’ll want to choose a spot as close to existing plumbing and electrical wiring as possible. Look for plumbing lines from your existing bathroom. An ideal location is right under these lines. You should install a new toilet within 6 feet of the main soil stack in the house, if possible. This main stack is a 3- or 4-inch pipe running vertically from the main bathroom to the sewer.
A subsequent consideration is location. Preferably, you’ll want to choose a spot as close to existing plumbing and electrical wiring as possible. Look for plumbing lines from your existing bathroom. An ideal location is right under these lines. You should install a new toilet within 6 feet of the main soil stack in the house, if possible. This main stack is a 3- or 4-inch pipe running vertically from the main bathroom to the sewer.
A basement toilet will require a 3-inch or larger drainpipe. For the other drains, 2-inch pipe is used since pipes smaller than that aren’t allowed beneath a concrete slab, according to building codes.
However, if the site you choose is farther away than 6 feet, you may want to consider an upflush toilet. This toilet does not require breaking up the basement floor to attach to the drain line.

Most upflush toilets use a macerating/pump system to process waste, and they usually require venting. In many basements, you can tie a new vent system into the laundry sink vent line.
With an upflush toilet, the pump forces the broken-up waste to the main drain line through a smaller line.
Once your site is chosen, the next step is to break up the floor to tap into the drain line. The toilet and any sink or bathtub/shower will need connections as well. Then, necessary framing is installed and electrical wiring is completed.
Next, the contractor begins the process of leveling the floor. Basement floors are normally sloped toward a floor drain, and may descend up to 2-3 inches from the outside wall to the drain location. This makes it important to level your new bathroom floor, so floor and wall tile will look aesthetically pleasing and all components will fit together.

Additional plumbing will be needed to tie the sink and bathtub/shower to water supply lines. Waterproof walls around the bath/shower are next, with appropriate waterproof sealant. Wall tile may be installed next and grouted. Electrical lights, switches and an exhaust fan may be installed now.
Floor leveling compound is spread over the floor and dries to a level consistency. A layer of mortar is usually next. If the plan calls for a vanity, it is leveled and the vanity top installed, along with a plumbing fixture. Likewise, it is time to install the bathtub/shower. Once the floor tile is completed, the toilet may be installed, along with a bathroom door, if so desired.
Allow for time so the flooring, tile adhesive, grout, mortar and sealants can dry, then it’s time to turn on the water and electricity and enjoy the finished product.
These are some of the steps usually taken to install a basement bathroom so you will know much of what is involved and how you can best decide your approach.
When it comes to adding a basement bathroom in Avon Lake, Sciarappa Construction will help you achieve your goals. If you have a design, we will work with your idea. If you need a design, we will help you. With over 40 years of experience in remodeling and construction projects, Sciarappa Construction offers the highest level of proficiency, quality and efficiency to complete your bathroom project.
It’s just a phone call away to get started. Contact Sciarappa Construction at (440) 930-2882 or by email at info@sciarappaconstruction.com. We’re located at 32961 Pin Oak Pkwy., Avon Lake, OH 44012.
Website: https://sciarappaconstruction.com
breaking up basement floor, installing basement bathroom, installing upflush toilet, leveling basement floor