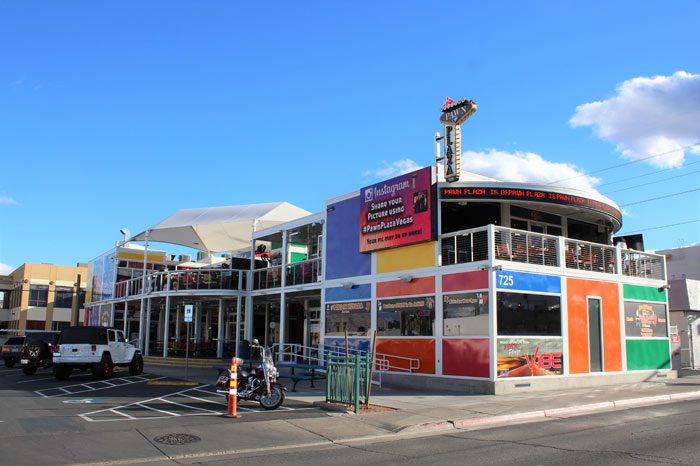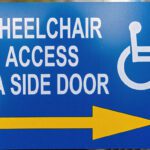Remodeling ideas for Rocky River homeowners
Small and useful projects can have a big impact on your home: Part 6 Being a homeowner comes with some responsibilities, one of which is keeping up with the...
Read Full ArticlePosted In: Construction in Avon, Ohio
If you are planning to buy or establish a business that would serve the public, the Americans with Disabilities Act (ADA) requires you to provide access for those who use wheelchairs. Rather than seeing this as a financial challenge, keep in mind that an accessible commercial space attracts new customers and encourages them to come back.
So making your retail space accessible in Avon, or nearby Greater Cleveland communities, begins with understand the basic regulations and then adding some finishing touches that also make your site a welcoming location.
ADA regulations are all about providing physical access to a facility, be it from public sidewalks, public transportation, or parking areas. Even one step at the entrance can prevent someone using a wheelchair, walker or cane from entering, and for others with mobility disabilities, it can make entry difficult.

For those sites with one or two entry steps, there are a number of solutions. You can make an alternate entrance with a short ramp, eliminate the step by modifying the area, or in more difficult areas, install a lift.

If you have another access doorway, there must be a sign directing people to the accessible entrance. The alternative entrance must be open during store hours, but if the entrance is locked due to security concerns, there must be a buzzer or call bell to alert staff for assistance. It must be mounted at an accessible height (usually less than 48 inches above ground).
When a commercial space has aisles, the maneuvering area must be at least 36 inches wide. Should a 180 degree turn be needed to exit an area, a 60-inch diameter turning space or a 36-inch wide “T” space is needed. This requires at least 36 inches of width for each segment of the T and must fit within a 60-inch square area.

It is not required that all merchandise be located within reach of people who use wheelchairs; in those cases, having staff on hand to retrieve items for customers is usually sufficient.
In restaurants and snack bars where tables are attached to the wall or floor, 5 percent of the tables or at least one (should less than 20 be provided) must be accessible. The accessible tables cannot be located in an area by themselves, but in the general seating area.
While these ADA requirements are mandated for public space access, there are also requirements for restroom access. These follow ADA principles and apply to adequate space for wheelchairs, height of sinks and toilets, grab bars, location of trash bins and other considerations. It’s best to review the existing space to see what modifications are needed, since the ADA requirements for restrooms are several.

Here are a few other suggestions that go along with making your location customer-friendly.
A balanced lighting scheme will enhance your product display. Several types of LED bulbs are available to offer adequate lighting at reasonable prices. LED lighting lasts much longer than incandescent lights, so it is a smart investment. In some instances, installing an LED bulb means it will never need replacement or not for years.
Fluorescent lighting also is a good choice for a long life span, efficient use of energy and the availability of sizes and levels of illumination.
Another change that you can make is to swap out the door knobs to a lever style, if they are not so already. This makes the door very accessible and safe for anyone to use and doesn’t involve twisting a knob or grasping a handle and pushing a thumb lever down at the same time. The latter two are not ADA compliant. There are also ADA requirements for the amount of force needed to open the door, based on the kind of door.
If your establishment does not have rocker-type light switches, these would be important upgrades for easy use. The switches in most cases need to be no more than 48 inches from the floor.
These improvements require a significant amount of planning and preparation. However, the benefit of having a compliant space that can be enjoyed by all people is worth the investment.
When it comes to making your commercial space accessible in Avon, or other communities, you can depend upon Sciarappa Construction. Teams of experienced designers, architects and construction professionals are ready to offer you multiple design-build and remodel solutions. Sciarappa Construction will get the job done, with no surprises, and completed on time. We have been a family-owned construction contractor with over 40 years combined experience.
Located at 32961 Pin Oak Pkwy., Avon Lake, OH 44012, you can contact Sciarappa Construction at (440) 930-2882 or by email at info@sciarappaconstruction.com.
adding access to retail store, adding accessibility to commercial establishment, adding ADA requirements, adding Americans with Disabilities Act requirements, modifying restrooms for accessibility, wheelchair access, widening aisles