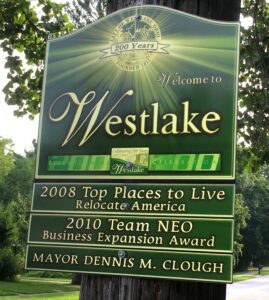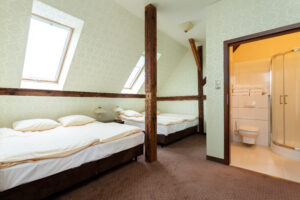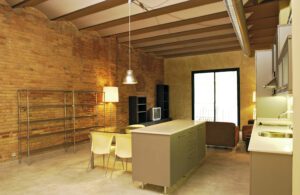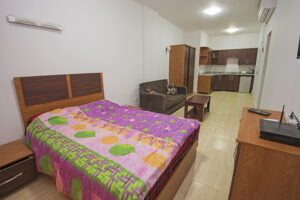Remodeling ideas for Rocky River homeowners
Small and useful projects can have a big impact on your home: Part 6 Being a homeowner comes with some responsibilities, one of which is keeping up with the...
Read Full ArticlePosted In: Construction in Avon, Ohio
 Sixty-one percent of the homes in Westlake, Ohio, are single-family residences and that same percentage are residences built between 1960 and 1999, making that type of recent and quality housing stock ideal for adding an in-law suite in Westlake.
Sixty-one percent of the homes in Westlake, Ohio, are single-family residences and that same percentage are residences built between 1960 and 1999, making that type of recent and quality housing stock ideal for adding an in-law suite in Westlake.
According to U.S. Census information, 22.2 percent of Westlake residents are over 65. Aging often brings issues of how to care for elderly parents—and an in-laws suite is a popular solution. Nearly 20 percent of the U.S. population has multiple generations living under one roof, according to a recent analysis of Census data by the Pew Research Center.
While certain materials and style for an addition may add to the cost, in Westlake the average in-law suite cost is about $43,000, according to HomeAdvisor, a service which tracks home repair prices and offers other recommendations.
A garage, basement, attic or other suitable space can be transformed to offer living, bathing, and cooking quarters.
It’s always a good idea to discuss the project with your in-laws to rule out options they may not favor, such as an attic or a basement, which would involve climbing stairs. Suitable lighting and access to shelves and cabinets are other concerns to discuss.
The basic approach to take is to follow universal design standards. This means the residence is designed to be accessible to anyone, despite difficulties with mobility or vision and is easier for the elderly or people with disabilities to navigate.
The in-law suite project should include a bedroom, sitting room, bathroom and kitchen to offer the feeling of independence. As well, there should be a separate entrance.

Probably the easiest solution is to convert unused space. Perhaps you have a guest room, dining room or living room that receive little use and could be remodeled into an in-law suite. Such space already has windows and exterior walls, a subfloor and HVAC ductwork in place.
If there is enough room, the area may be divided into a bedroom with attached bathroom, and the sitting room could provide a kitchen area and a TV watching/dining area. When planning such an addition, include costs for framing, plumbing, electrical work, carpeting and tiling. A bathroom may be the largest single expense, ranging from $3,000 to $25,000.
Another option is to convert the attic into livable space, but be aware that this is probably the most expensive option. A stairway needs to be at least 36 inches in width to meet building code specifications.
Height is another concern. According to the Council of American Building Officials, habitable rooms shall have a ceiling height of not less than 7 feet for at least 50 percent of their required areas. None of the required area may be less than 5 feet in height.
A mandatory review of the roof is in order. If it is at the end of its life, replace it before any work is performed in the attic.
Other issues are extending plumbing and HVAC ductwork and adding insulation and soundproofing in the flooring to reduce noise. Egress windows are required so the sleeping area is compliant with building codes.
Attics are ideal for a loft-type design. Space is maximized by eliminating the majority of interior walls and by using an open floor plan. They provide an urban, contemporary feel, which may suit young-at-heart in-laws.
Garage conversion may be a workable solution when space is limited. You will lose space for your cars and storage and most garages will not have HVAC, plumbing and an adequate number of electrical outlets. But they will have roofs, foundations, separate entrances and framing to work with.

The existing garage door will have to be insulated or replaced with residential doors, requiring new framing. Since a garage is open space, it lends itself to a range of in-law suite designs.
On a cost per square foot basis, garage conversion is one of the most economical home improvement projects.
The garage floor may need to be raised so it is level with the rest of the house, but this will provide space for plumbing, HVAC and electrical lines and reduce or eliminate stairs.
Whatever project you choose, it will keep your loved ones close to you while it offers them privacy and a high degree of independence. When it comes to adding an in-law suite in Westlake, you can depend on Sciarappa Construction. With our teams of experienced designers, architects and construction professionals, you will receive multiple design-build and remodel solutions, and you can trust Sciarappa Construction to get the job done right and completed on time, with no surprises.
Sciarappa Construction has been a family-owned construction contractor with over 40 years combined experience. It just takes a phone call to get started. Located at 32961 Pin Oak Pkwy., Avon Lake, OH 44012, you can contact Sciarappa Construction at (440) 930-2882 or by email at info@sciarappaconstruction.com.
Website: https://sciarappaconstruction.com
attic, conversion, garage, granny flat, granny pod, in-law suite, loved ones, remodeling, Westlake